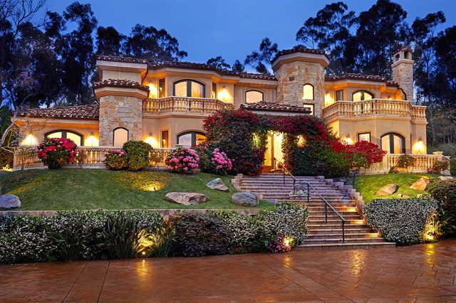
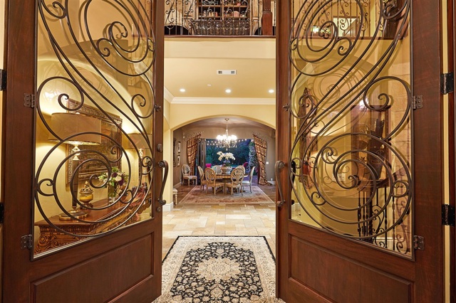
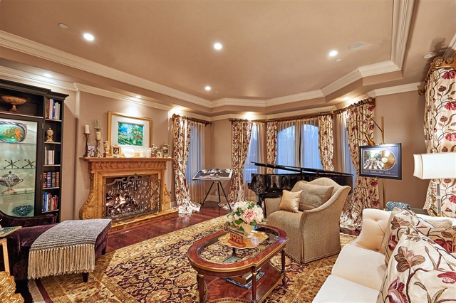
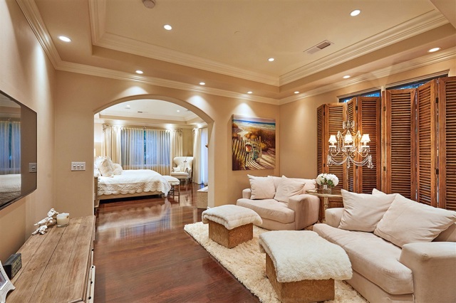
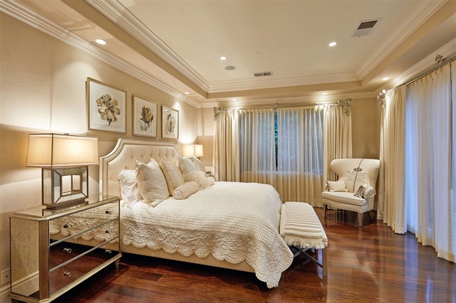
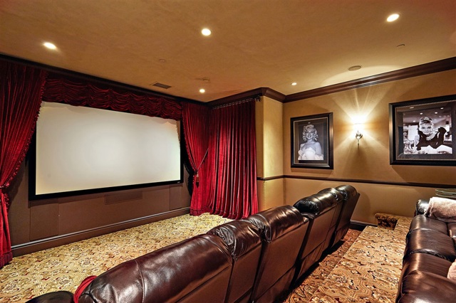
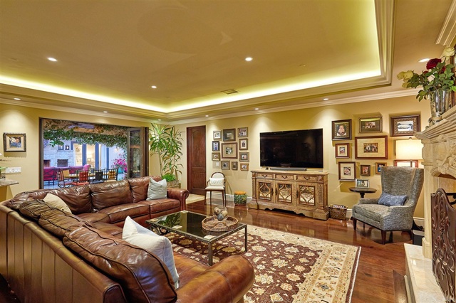
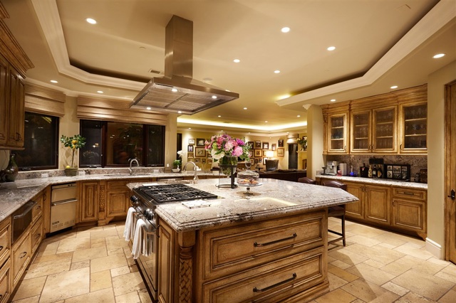
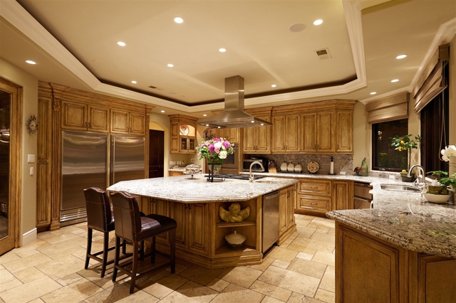
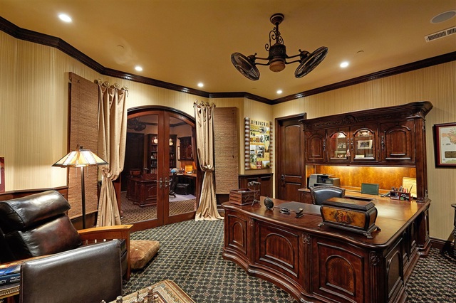
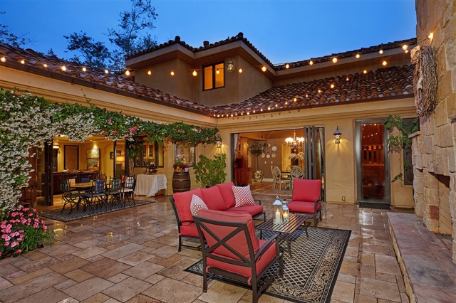
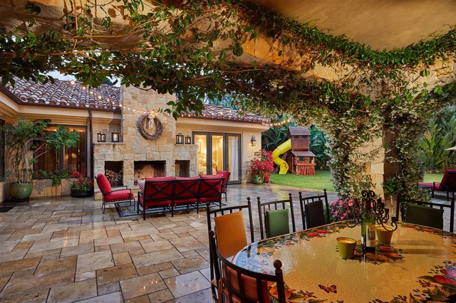
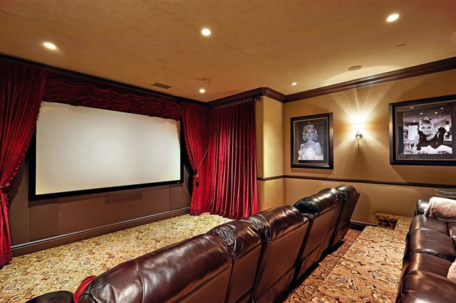
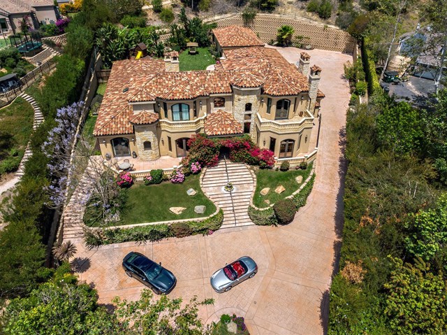
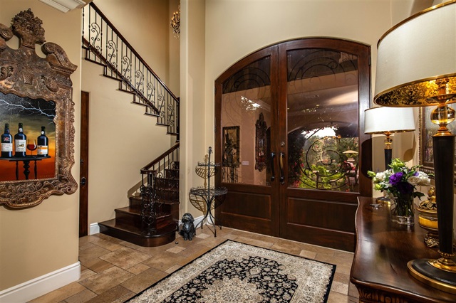
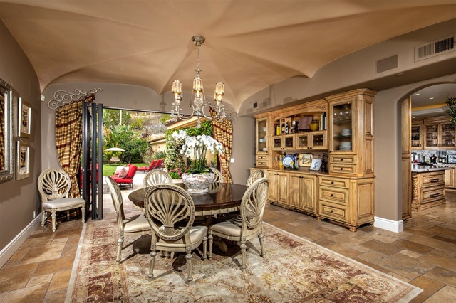
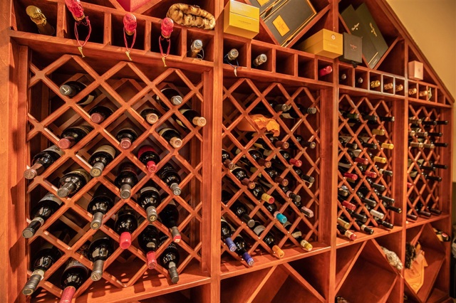
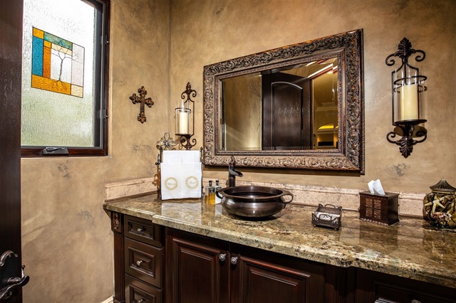
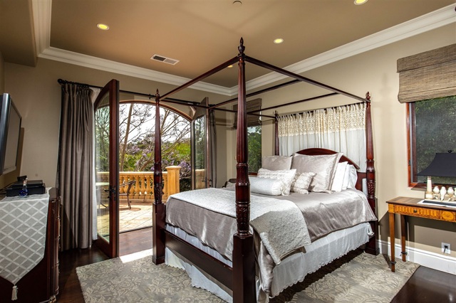
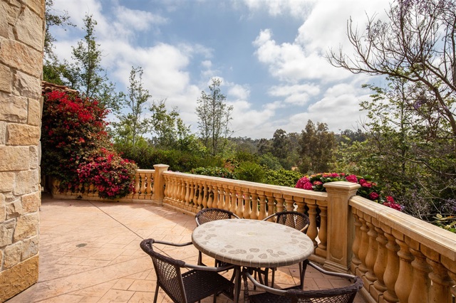
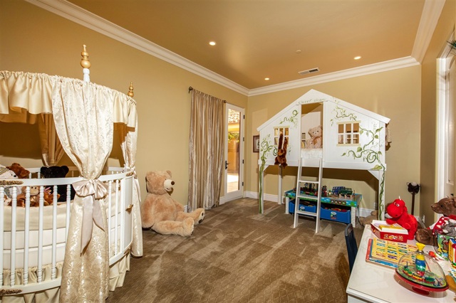
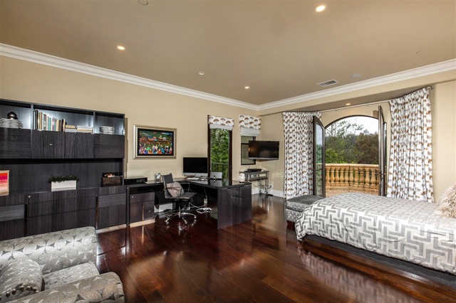
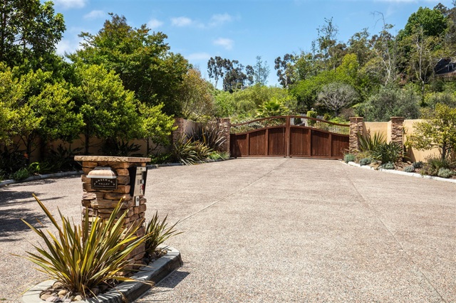
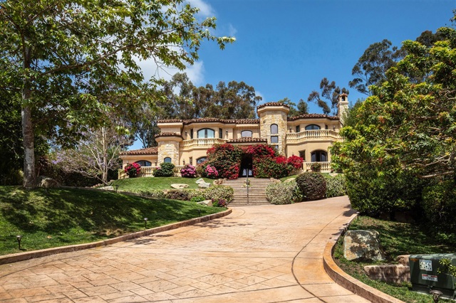
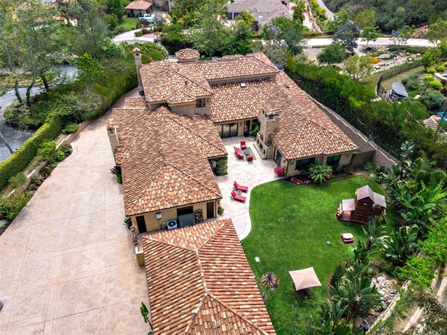











































































1820 Horseman's Ln, Rancho Santa Fe, CA 92091
Gated custom turnkey estate, commercial built of steel & stone w/ top of the cul-de-sac views. Functional luxury: 5 en suite BR plus office, 9.5 BA & dual masters featuring his-and-hers bathrooms & closets. Chefs gourmet kitchen, grand theatre, refined study & formal living room. Three exquisite stone carved fireplaces, 5 car garage, expansive backyard, 2 motorcades, optional detached casita. 1+acre west side of Rancho Santa Fe. Quick access to beaches, freeways, shopping & award-winning schools Neighborhoods: Horseman's Valley Architectural Style: Custom Built View: Custom Built Complex Features: , ,, , , , Equipment: Dryer, Fire Sprinklers, Garage Door Opener, Range/Oven, Washer, Water Filtration Other Fees: 0 Other Fees Type: , Sewer: Sewer Connected Topography: ,
6
beds
10
baths
6,545 Sq.Ft. LIVING AREA
1.06 Acres lot

We offer the highest level of expertise and service with integrity.